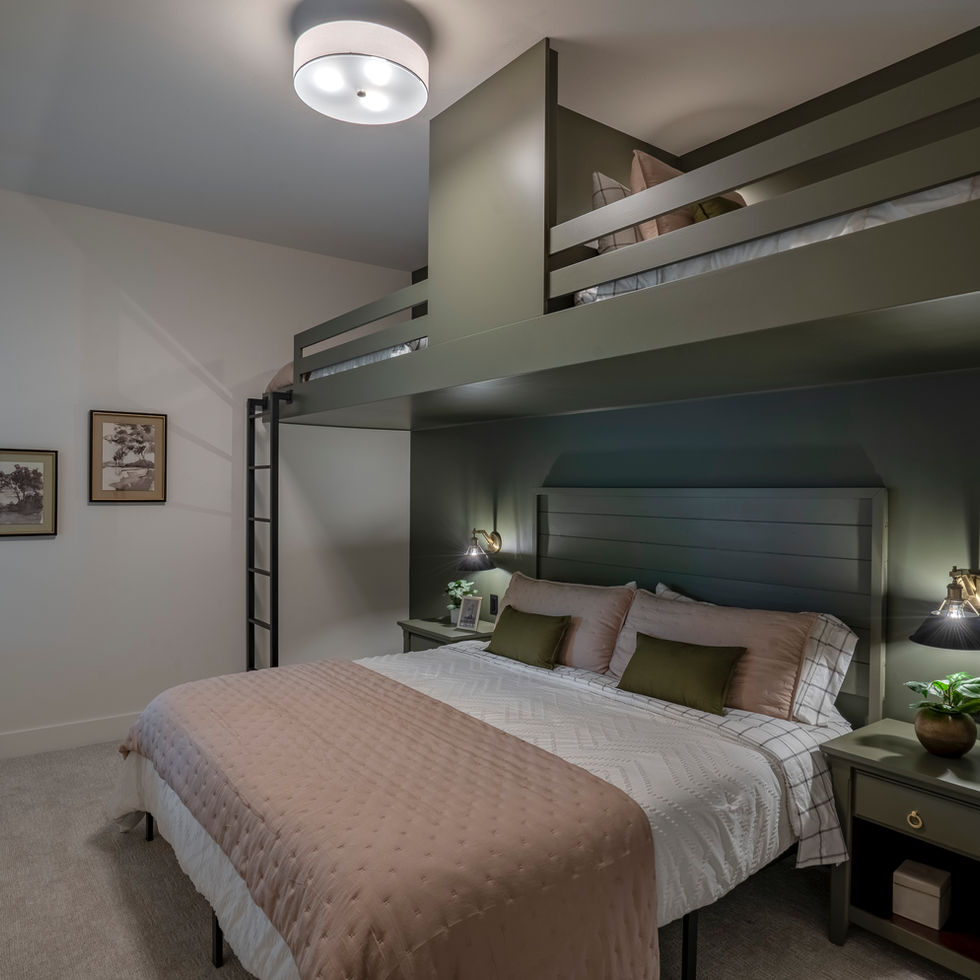
SPRING 2025 PARADE HOME
NEW RESIDENCE
LOCATION: BYRON CENTER, MI
AREA: 2650 SQ-FT MAIN; 2344 SQ-FT BASEMENT; 1090 SQ-FT GARAGE
COMPLETED: MAY 2025
This custom home blends warm, earthy interiors with timeless, transitional exterior features. The details are where this custom design stands out; from beautiful finish carpentry to hidden rooms and careful consideration for how the spaces interact. The exterior of the home is detailed with LP horizontal siding, LP board and batten, black windows, black asphalt shingles and natural, wood-tone accents. On approach, the circular driveway lets you take in full appreciation for the design elements and thoughtful siting of the home.
Designed for entertaining and family gatherings, the open floor plan connects the different levels of the home to outdoor living spaces. A screened porch out to the back of the home is connected to the lower patio through integrated hardscaping. Heading to the natural pool is an easy walk beyond the outdoor living below.
Among the primary living spaces, the office, screened concrete deck, speakeasy, great room or the natural pool, it is difficult to decide where to best spend time together.






















